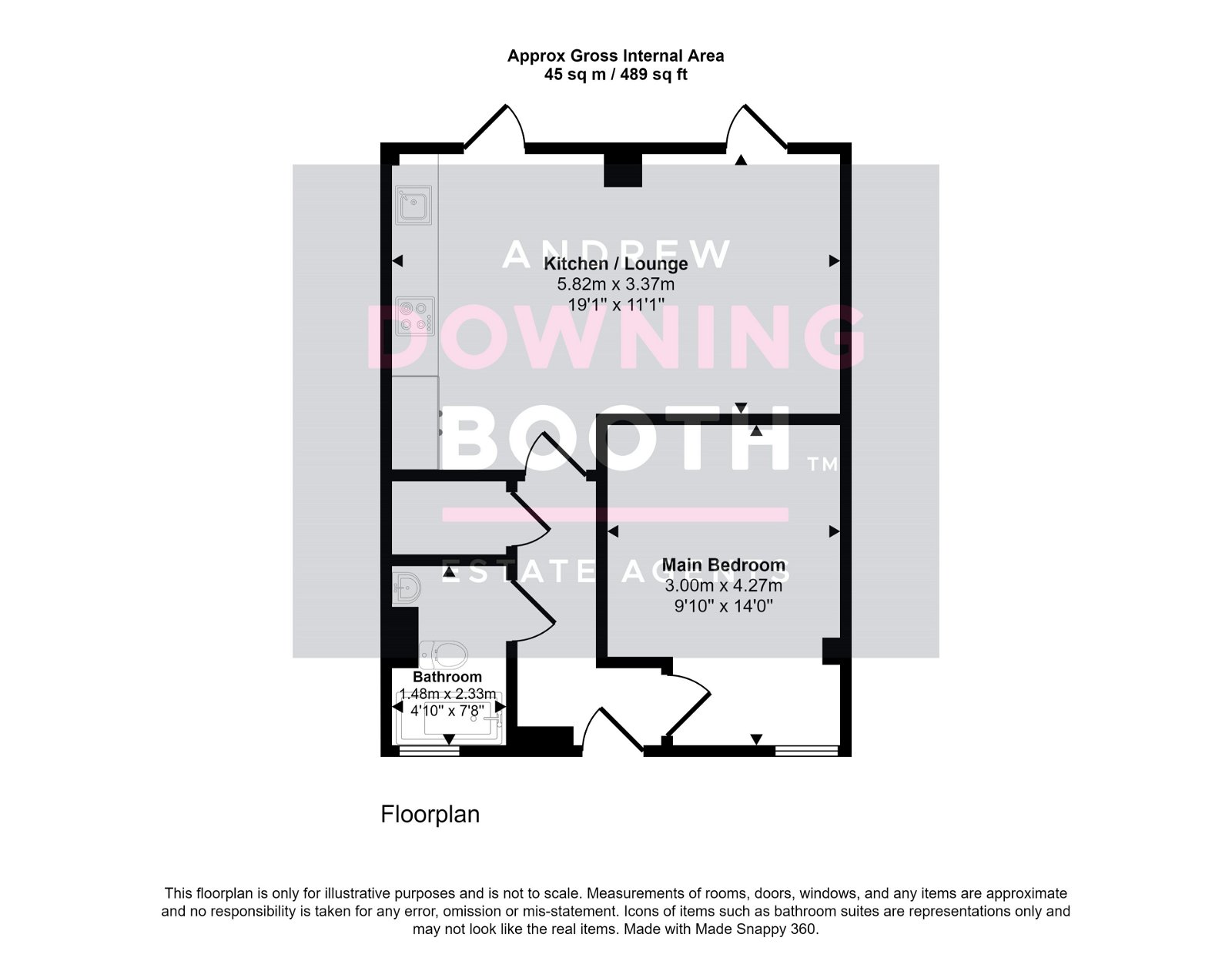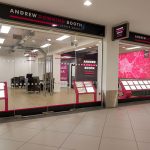Wightman House, Beatrice Court, Lichfield
1 bedroom | Ground floor flat | Under Offer
£200,000
Ground Floor Flat Bedrooms
x1 Bathrooms
x1 Reception rooms
x1

Key features
One Bedroom Ground Floor Apartment, Six Years Old
Long Lease With Low Service Charge And Ground Rent
Rare Benefit Of An Enclosed Garden
Allocated Parking Space
Immaculately Presented & Contemporary Throughout
Stunning Open-Plan Kitchen / Lounge
Highly Desirable Development, Convenient City Centre Location
EPC Rating: D
Council Tax Band: C
Property Description
DESCRIPTION
A stunning one bedroom luxury ground floor apartment, converted in 2017 within an exclusive block of just six properties in the highly desirable development of Beatrice Court, Lichfield. Wightman House comes to the market with an impressive and extensive range of features, from the stunning open-plan kitchen/lounge, to having its own allocated parking space and the very rare benefit of having its own private garden. City centre living without the noise is exactly what's on offer here, as the property is comfortably within walking distance to Lichfield City train station, the city centre itself, major supermarkets and Beacon Park, with other transport links and Lichfield Cathedral also easily accessible, but with the property set back from the road within the development, it remains a quiet and tranquil setting. Properties of this calibre, in such a truly sought after and convenient location, are likely to be popular for all of the reasons listed, so an early viewing is imperative.
Entrance Hall
A front facing composite door with double glazed panels inset opens to a spacious through entrance hall, fitted with a wood effect flooring, radiator and useful storage cupboard.
Open Plan Kitchen / Living - 5.82m x 3.37m (19'1" x 11'0")
A naturally bright and spacious open plan lounge/kitchen comprises the following:
Kitchen
The kitchen is fitted with a contemporary range of matching base cabinets and wall units whilst a one-and-a-half bowl stainless steel sink with chrome mixer tap is set into the work surface. There is a range of integrated Neff appliances, including a dishwasher, double oven and four point induction hob with matching extractor hood above. There is also an integrated refrigerator/freezer, recessed ceiling spotlights, a tiled floor and rear facing UPVC double glazed exterior door providing access to and from the rear garden.
Lounge
The lounge area is fitted with a radiator, wood effect flooring and rear facing UPVC double glazed exterior door providing access to and from the garden.
Master Bedroom - 4.27m x 3m (14'0" x 9'10")
A large Master bedroom is fitted with a radiator and front facing UPVC double glazed window.
Bathroom
The bathroom is fitted with a white suite, comprising a low level flush WC, wash-hand basin with chrome mixer tap set into wall mounted drawer storage and a panelled bath with rainfall style showerhead and separate showerhead attachment. There is also a wall mounted chrome heated towel rail, recessed ceiling spotlights, mid level shelf storage and a front facing UPVC double glazed window whilst the walls and floor are fully tiled.
Exterior
The property benefits from a private and enclosed rear garden, with a slab paved patio area accessed off the kitchen and lounge areas providing the ideal home for outdoor furniture. Beyond this lies an artificial lawn with gravelled borders.
Tenure
Request a call back
Whether you’ve only just started thinking about moving, or have done all your research and are ready to get the show on the road, we’re waiting to hear from you and ready to answer any questions you may have

