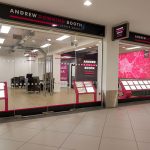Offers in Region Of £550,000
Bungalow Bedrooms
x3 Bathrooms
x2 Reception rooms
x2

Key features
Two / Three Bedroom Detached Dormer Bungalow
Large Plot Measuring Approximately 0.25 Acres
Spacious Living Room & Dining Room / Bedroom
Study / Bedroom With Conservatory Off
Kitchen Diner, Utility Bathroom & En-Suite
Plenty Of Parking & Double Garage
Property Description
Sitting on a large plot well back from the road, this traditional dormer bungalow boasts huge potential with some really impressive room dimensions. Measuring approximately 0.25 acres, the exterior really does set this property apart from the rest. The property comes to the market with an abundance of character features, in a popular part of the city and offers flexible accommodation. Comprising a through entrance hall, attractive living room with bow window, a large dining room / bedroom also with bow window and a kitchen diner with utility and porch off. There is also a bathroom, second bedroom and study / bedroom with conservatory off, all on the ground floor. Upstairs is a large landing and a master bedroom with en-suite. Outside, a long drive sweeps up to the property and down one side, right up to a double garage, and the large frontage is predominantly lawned, with mature trees screening the property from the road. To the rear is a low maintenance plot with gravelled area, mature shrubs and patio. This can only be appreciated with a closer inspection, so give us a call and book in your viewing!
Entrance Hall
A front facing double glazed exterior door opens to a bright through entrance hall fitted with a parquet flooring and two radiators. A staircase leads up to the first floor accommodation.
Living Room - 5.39m (max into bow) x 4.32m (17'8" (max into bow) x 14'2")
Dining Room / Bedroom - 5.43m (max into bow)x 4.31m (17'9"(max into bow) x 14'1")
Study/Bedroom Three - 3.04m x 2.68m (9'11" x 8'9")
Conservatory - 2.94m x 2.83m (9'7" x 9'3")
The conservatory is constructed of a low level brick base with UPVC double glazing looking out to the side and rear elevations. There is a tiled floor, ceiling fan, and side facing double glazed exterior doors leading out to the garden.
Kitchen - 4.17m x 3.01m (13'8" x 9'10")
The kitchen is fitted with a range of solid oak matching base cabinets and wall units whilst a one and a half bowl ceramic sink with chrome mixer tap is set into a solid granite work surface with matching splashback. There is an integrated dishwasher and space for a range style cooker with an extractor fan above. The kitchen is also fitted with tile effect flooring, a radiator, and recessed ceiling spotlights whilst there are two side facing double glazed windows and a side facing double glazed door leading out to a side porch.
Side Porch
The side porch gives access from the kitchen to the gardens via a rear facing double glazed exterior door. There are front and side facing double glazed windows and tiled floor.
Utility Room
A recess opens through to the utility room from the kitchen. The utility room has an integrated washing machine and a cupboard that houses the hot water cylinder. The utility has space for a tall fridge freezer and houses the gas fired central heating boiler whilst there is a tile effect flooring, recessed ceiling spotlights, and double glazed skylight.
Bedroom Two - 4.65m (max into bow) x 2.73m (15'3" (max into bow)x 8'11")
A second large bedroom is fitted with a solid wood floor, radiator, and rear facing double glazed window.
Bathroom - 3.04m x 1.88m (9'11" x 6'2")
A large bathroom is fitted with a white suite which includes a low level flush WC, bidet with mixer tap, and a pedestal wash hand basin. There is also a panelled bath and Mira shower over as well as a tiled floor, radiator, and wall mounted chrome heated towel rail. There is also a rear facing double glazed window.
Landing
A staircase leads up to a bright first floor landing with double glazed skylights, and a radiator. There is also a useful built in eaves storage cupboard.
Master Bedroom - 4.63m x 3.95m (15'2" x 12'11")
A large bedroom is fitted with a radiator and front facing UPVC double glazed window providing a fabulous outlook over the garden and fields beyond.
En-suite
The en-suite is fitted with a white suite which includes a low level flush WC, pedestal wash hand basin, and shower enclosure with Mira shower. There is a tile effect floor, wall mounted chrome heated towel rail, extractor fan, and rear facing UPVC double glazed window.
Double Garage - 5.91m x 4.67m (19'4" x 15'3")
Two front facing up and over garage doors open to a detached double garage which benefits from having its own lighting and power.
Exterior
The property sits on a particularly large plot with a huge frontage consisting of a large tarmacadam driveway which sweeps right up to the property and down one side whilst there is a large lawned frontage with an array of mature trees. Steps lead up to the front door with a low level hedge boundary whilst double gates lead down the side of the property to a continuation of the driveway which becomes block paved providing a turning circle to the rear and leading up to a detached double garage. To the rear of the plot are the formal gardens which consist of a large paved patio, mature shrubs, and a slate chipped area at the very rear of the plot.
Request a call back
Whether you’ve only just started thinking about moving, or have done all your research and are ready to get the show on the road, we’re waiting to hear from you and ready to answer any questions you may have

