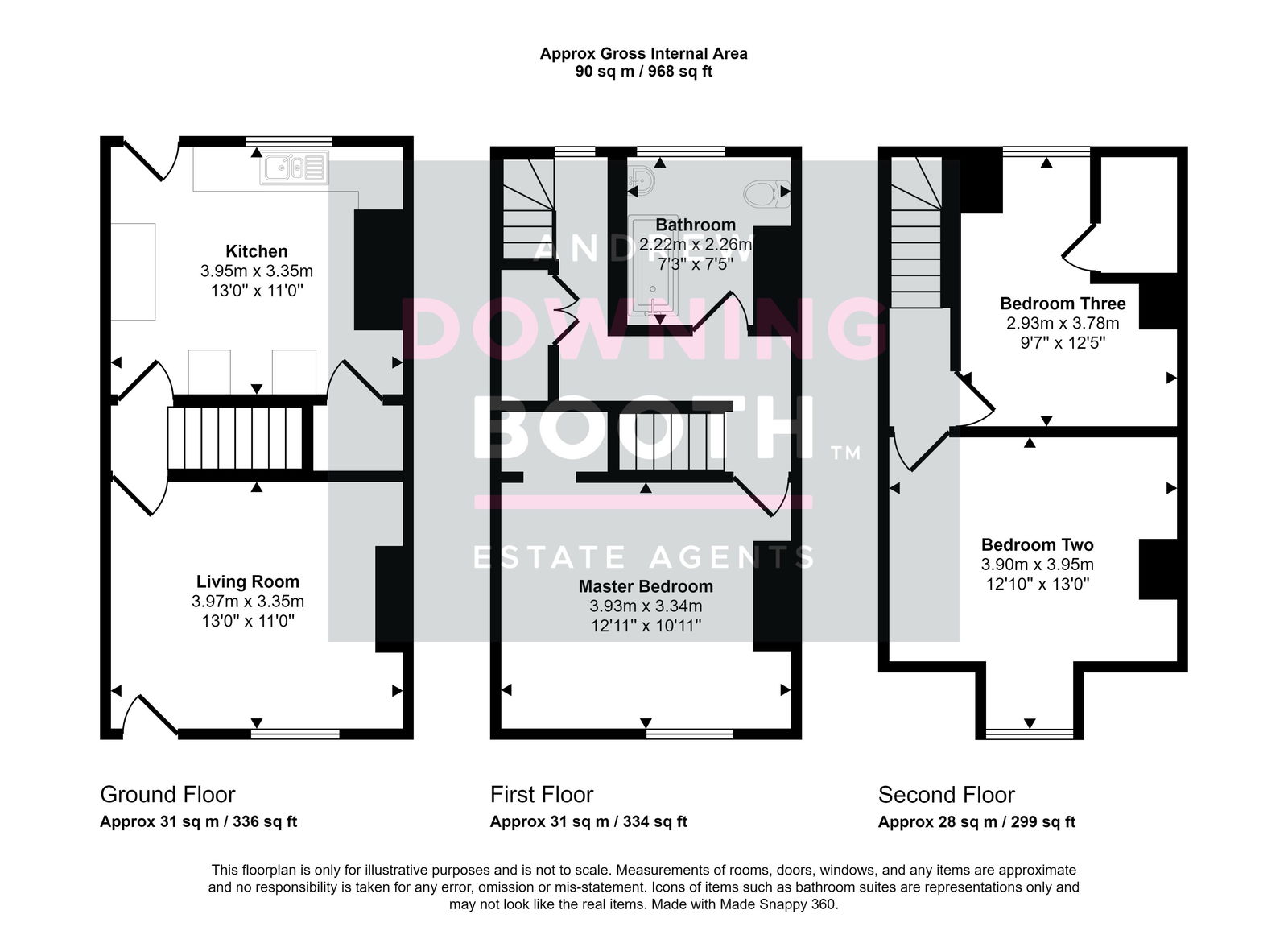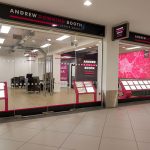£190,000
Terraced House Bedrooms
x3 Bathrooms
x1 Reception rooms
x1

Key features
Three Bedroom Mid-Terraced Character Property
No Upward Chain
Requiring Significant Modernisation
City Centre Location
Generous Room Sizes Throughout
Living Room, Kitchen & Cellar
EPC Rating: C
Council Tax Band: B
Property Description
A very rare opportunity to acquire a three double bedroom character property in the very centre of Lichfield, boasting significant potential and in need of modernisation throughout. This charming mid-terraced house in Queen Street comes to the market with plenty on offer for anyone after a bit of a project, with generous room sizes, plenty of character and a fabulous location.
Location-wise, the property benefits from having a large number of Lichfield's key amenities comfortably within walking distance, including Beacon Park, Lichfield City train station and major supermarkets. The accommodation is set across four floors, with a cellar sitting directly below the living room to the lower floor, the living room and kitchen to the ground floor, Master bedroom and bathroom to the first and finally the two additional double bedrooms sitting to the second. A private courtyard-style garden sits to the rear.
Three double bedrooms, character and situated in the heart of the city; opportunities like this really don't present themselves too often, so we must advise booking a viewing at your earliest convenience.
Living Room - 3.97m x 3.35m (13'0" x 10'11")
A spacious living room is fitted with a radiator and front facing UPVC double glazed window. A staircase sits between the living room and kitchen and leads up to the first floor accommodation.
Kitchen - 3.95m x 3.35m (12'11" x 10'11")
The kitchen is fitted with a range of matching base cabinets and wall units whilst a stainless steel sink is set into the work surface. There is space for several appliances whilst there is also a radiator, tile effect flooring, rear facing UPVC double glazed window and rear facing UPVC double glazed exterior door. The kitchen also houses the central heating boiler whilst an internal door opens to a staircase that leads down to the cellar.
Cellar - 3.23m x 3.86m (10'7" x 12'7")
Sitting directly beneath the living room, the cellar is fitted with lighting and built in shelving and measures approximately six feet in height.
First Floor Landing
A staircase leads up to the first floor landing, fitted with a radiator, good size storage cupboard with overhead storage and a rear facing UPVC double glazed window whilst a staircase leads up to the second floor accommodation.
Master Bedroom - 3.93m x 3.34m (12'10" x 10'11")
A spacious Master bedroom is fitted with a radiator, front facing UPVC double glazed window and a built in wardrobe/storage cupboard.
Bathroom
The bathroom is fitted with a mid level flush WC, wall mounted wash-hand basin and a bathtub. There is also a radiator and rear facing UPVC double glazed window.
Second Floor Landing
A staircase leads up to the second floor landing, housing a loft access hatch whilst doors lead off to bedrooms two and three.
Bedroom Two - 3.9m x 3.95m (max) (12'9" x 12'11" (max))
A second good size double bedroom is fitted with a radiator, front facing UPVC double glazed window and exposed timber beam.
Bedroom Three - 2.93m x 3.78m (9'7" x 12'4")
Bedroom three is fitted with a radiator, rear facing UPVC double glazed window and useful eaves storage cupboard.
Exterior
To the rear of the property is a private courtyard-style garden laid with slab paving.
Request a call back
Whether you’ve only just started thinking about moving, or have done all your research and are ready to get the show on the road, we’re waiting to hear from you and ready to answer any questions you may have

