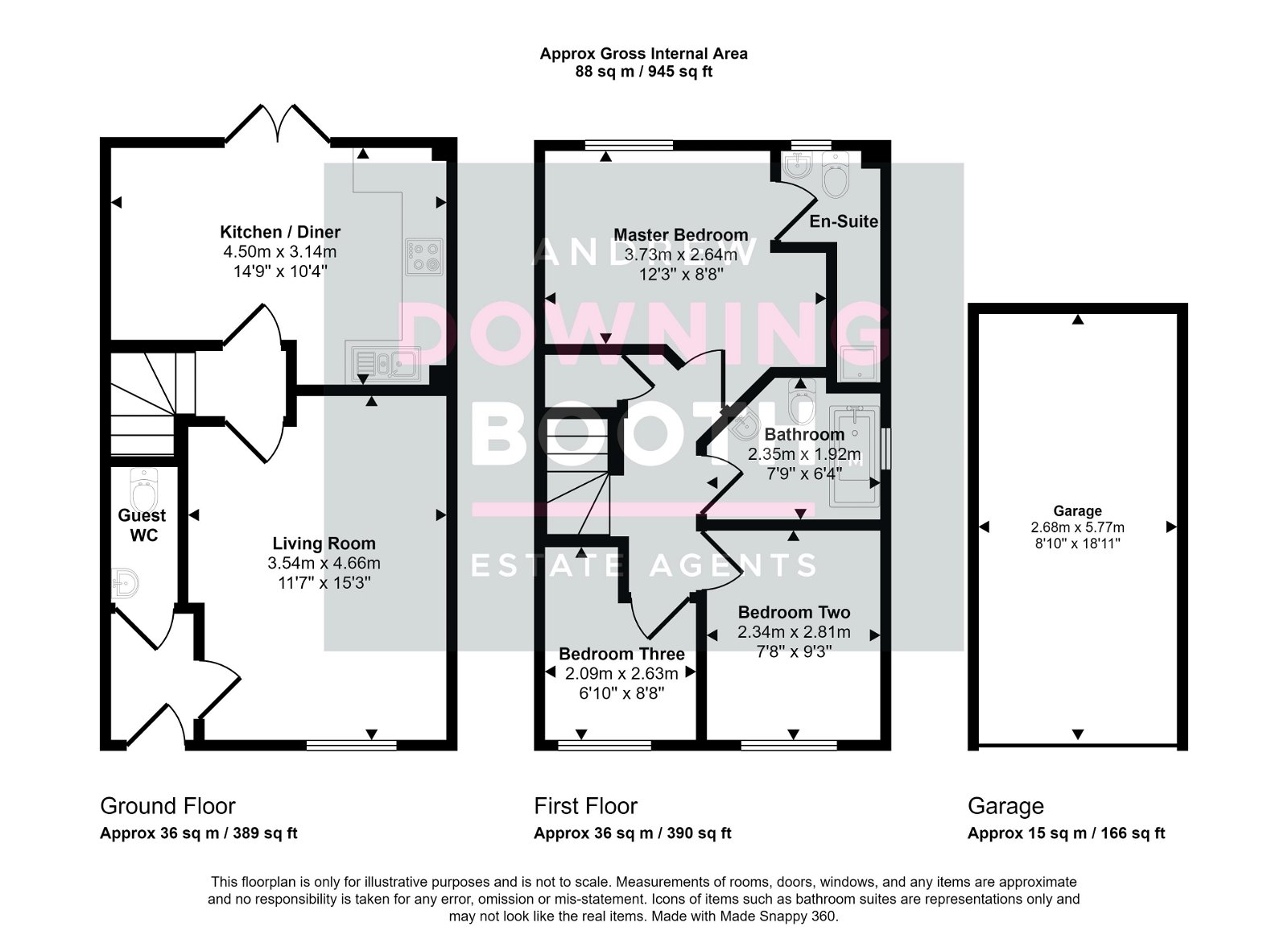£225,000
Semi-Detached House Bedrooms
x3 Bathrooms
x2 Reception rooms
x2

Key features
Three Bedroom Semi-Detached Property
No Upward Chain
Generous Living Room & Kitchen / Diner
Popular Location Close To Various Amenities
Good Size Garden, Driveway & Garage
Master Bedroom With En-Suite
EPC Rating: C
Council Tax Band: C
Property Description
A fabulous opportunity to acquire a very well presented three bedroom semi-detached home, with the rare added benefit of having no upward chain. This impressive property in Priory Avenue, Hawksyard, offers exceptional value for money, boasting three bedrooms, a generous living room and even a garage.
Location wise, the property benefits from a range of amenities nearby, including both Rugeley train stations, scenic neighbouring countryside and various shops/supermarkets. The accommodation is set across two floors, with an entrance hall, guest WC, living room, kitchen/diner with French doors out to the garden all to the ground floor, whilst the three bedrooms (Master with en-suite) and main bathroom occupy the first floor. A charming frontage, tarmacadam driveway, detached garage and good size rear garden consisting of both a lawn and patio make up the property's exterior.
Repetition isn't our thing, but it must be emphasised just what fantastic value for money this property is; we must advise booking in a viewing to appreciate all that's on offer.
Entrance Hall
A front facing double glazed composite door opens to the entrance hall, fitted with a radiator and wood effect flooring.
Living Room - 3.54m x 4.66m (11'7" x 15'3")
A generous living room is fitted with a front facing UPVC double glazed window, radiator and wood effect flooring.
Inner Hall
Sitting between the living room and kitchen/diner, the inner hall is fitted with a radiator, wood effect flooring and a staircase leading up to the first floor accommodation.
Kitchen / Diner - 4.5m x 3.14m (14'9" x 10'3")
The kitchen/diner is fitted with a range of matching base cabinets and wall units whilst a one-and-a-half bowl stainless steel sink with chrome mixer tap is set into the work surface. There is an integrated oven with four ring gas hob and extractor hood above whilst there is also space for a slimline dishwasher, tall refrigerator/freezer and washing machine. The room is also fitted with a tile effect flooring, recessed ceiling spotlights, radiator and rear facing UPVC double glazed French doors leading out to the garden.
Guest WC
The guest WC is fitted with a low level flush WC and a pedestal wash-hand basin with a tiled splashback. There is also a radiator and wood effect flooring.
First Floor Landing
A staircase leads up to the first floor landing, housing a useful storage cupboard.
Master Bedroom - 3.73m x 2.64m (12'2" x 8'7")
An impressive Master bedroom is fitted with a radiator and rear facing UPVC double glazed window whilst a door leads through to the en-suite.
En-Suite
The en-suite is fitted with a white suite, including a low level flush WC, pedestal wash-hand basin with chrome mixer tap and a shower enclosure. There is also a radiator, tile effect flooring, rear facing UPVC double glazed window and recessed ceiling spotlights.
Bedroom Two - 2.34m x 2.81m (7'8" x 9'2")
A second double bedroom is fitted with a radiator and front facing UPVC double glazed window. The room also houses the loft access hatch.
Bedroom Three - 2.09m x 2.63m (6'10" x 8'7")
Bedroom three is fitted with a radiator and front facing UPVC double glazed window.
Bathroom
A good size bathroom is fitted with a white suite, including a low level flush WC, pedestal wash-hand basin with chrome mixer tap and a panelled bath also with chrome mixer tap. There is also a radiator, tile effect flooring, recessed ceiling spotlights and a side facing UPVC double glazed window.
Garage - 2.68m x 5.77m (8'9" x 18'11")
Exterior
The property sits on an attractive plot, with a brick paved pathway sitting between gravelled beds leading up to the front door. A double length tarmacadam driveway sits adjacent to the property, with a garage to the rear and a gate opening to provide access to and from the rear garden. To the rear is a good size garden, with a slab paved patio to the nearest side providing a home for outdoor furniture. To the rear of the patio is a picket fence with a gate inset, leading to a generous lawn that wraps around to the rear of the garage.
Services
Request a call back
Whether you’ve only just started thinking about moving, or have done all your research and are ready to get the show on the road, we’re waiting to hear from you and ready to answer any questions you may have

