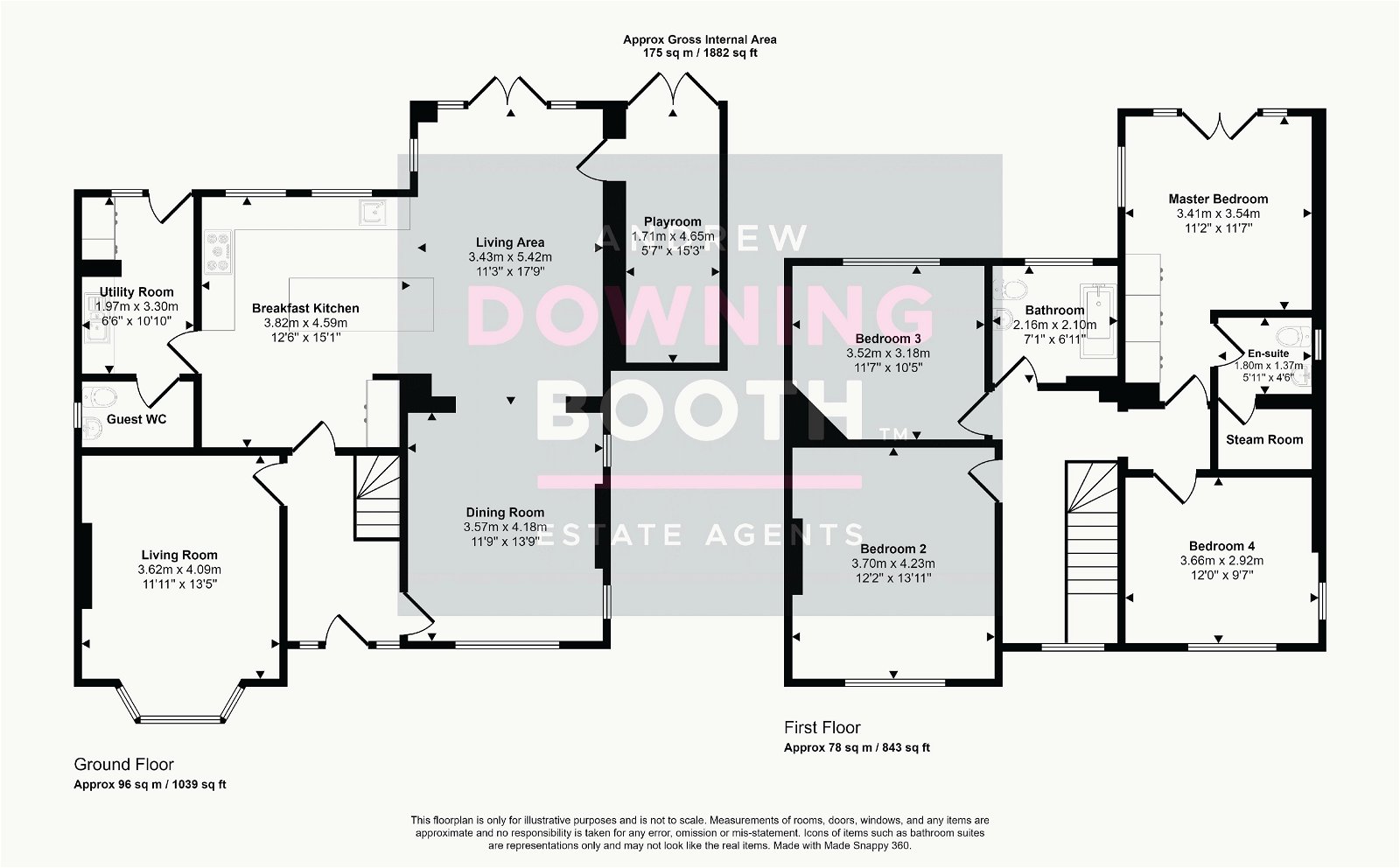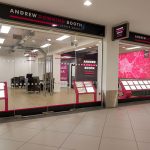Offers Over £765,000
Detached House Bedrooms
x4 Bathrooms
x2 Reception rooms
x2

Key features
Four Double Bedroom Substantial Detached Property
Beautiful Countryside Views To Rear
Very High Specification Throughout
Master Bedroom With Countryside Views, Juliet Balcony & En-Suite Steam Room With Shower
Secure Parking Behind Two Sets Of Vehicular Gates With Garage
Sought After Village Location
Property Description
A truly magnificent home in every sense of the word. Exceptional living space, a high specification finish throughout every room and a fantastic, sought after village location with beautiful countryside views are just three of the (seemingly never-ending list of) attractive features that this four double bedroom detached property in Main Street, Stonnall has to offer.
The property itself is split across two floors, with the ground floor comprising a through entrance hall, guest cloackroom, spacious living room, open-plan kitchen/living/diner (one of the main highlights of the property) with both a playroom and utility room also part of the ground floor. To the first floor are four large double bedrooms and family bathroom, with the Master even having its own en-suite shower and steam room as well as truly stunning views over the neighbouring countryside. Off road parking for several vehicles behind two separate vehicular gates, a garage with potential to become an additional reception room or bedroom, and a wonderfully landscaped rear garden with beautiful countryside immediately to the rear are also all part of the package.
Properties of this sheer size and quality with the picturesque setting to match are incredibly rare and can only be truly appreciated with a viewing, so we must thoroughly advise booking in yours at your very earliest convenience.
Entrance Hall
A front facing UPVC double glazed exterior door sits between two front facing UPVC double glazed windows and opens to a spacious entrance hall, fitted with a tiled floor, radiation and recessed ceiling spotlights whilst a staircase leads up to the first floor accommodation.
Living Room
13' 5'' (max into bay) x 11' 11'' (4.09m (max into bay) x 3.62m)
A very spacious reception room is fitted with a front facing UPVC double glazed bay window, contemporary radiator and attractive feature fireplace with an oak beam recessed into the wall with a wood burning stove sitting upon a marble hearth.
Open Plan Living Kitchen-Diner
An absolutely spectacular part of the home, the open plan living/kitchen/diner spans from the front to the rear of the property and comprises the following:
Dining Area
13' 9'' x 11' 9'' (4.18m x 3.57m)
The dining area is fitted with two side facing UPVC double glazed windows, a front facing UPVC double glazed window and contemporary radiator as well as three contemporary ceiling lamps. There is also Karndean flooring and a recess leading through to the living area.
Living Area
17' 9'' x 11' 3'' (5.42m x 3.43m)
Another flexible part of the home is fitted with rear facing UPVC double glazed French doors with rear facing UPVC double glazed windows providing very attractive views over the neighbouring fields and countryside, whilst there are also recessed ceiling spotlights, a radiator and the Karndean flooring continuing through from the dining area.
Breakfast Kitchen
15' 1'' x 12' 6'' (4.59m x 3.82m)
A truly stunning, bespoke and newly renovated breakfast kitchen is fitted with an extensive, contemporary and high specification range of matching base cabinets and wall units (with under cabinet lighting throughout) whilst a sink with chrome mixer tap is set into the quartz work surface with matching splashback. There is a range of integrated AEG appliances, including a double width integrated oven/grill and microwave oven with a separate warming drawer below whilst a four ring AEG induction hob is fitted into the work surface with matching extractor hood above. There is also an integrated AEG dishwasher whilst the breakfast kitchen houses space for an American style refrigerator/freezer. There is a fabulous central island with storage units below and space for bar stools. The Karndean flooring continues through from the living room whilst there are also recessed ceiling spotlights and two rear facing UPVC double glazed windows providing the attractive views over the neighbouring fields and countryside.
Utility Room
10' 10'' x 6' 6'' (3.30m x 1.97m)
A generous utility room is fitted with base cabinets and wall units whilst also housing space for two appliances. There is a stainless steel sink with chrome mixer tap set into the work surface as well as a contemporary radiator and the Karndean flooring continues through from the breakfast kitchen. A rear facing UPVC double glazed exterior door provides access to the rear garden.
Guest WC
The guest WC is fitted with a white suite, comprising a low level flush WC and wash-hand basin with chrome mixer tap. There is also a side facing UPVC double glazed window, contemporary radiator and the Karndean flooring continuing through from the utility room whilst there are also two wall mounted storage units.
Playroom
15' 3'' x 5' 7'' (4.65m x 1.71m)
Accessed off the living area, this fabulous extension is fitted with a radiator, wall mounted lights and rear facing UPVC double glazed French doors providing the attractive views over the neighbouring fields and countryside and leading out to the garden. The room has a transparent glazed roof, allowing for plenty of natural light to flood the room.
First Floor Landing
A staircase leads up to the bright first floor landing, fitted with a front facing UPVC double glazed window and contemporary radiator. The landing also houses the loft access hatch.
Master bedroom
11' 7'' x 11' 2'' (3.54m x 3.41m)
A quite special Master bedroom is fitted with a wonderful range of built in bedroom furnishings, including wardrobes, drawers, bedside tables and a matching dressing table whilst there is also a radiator, recessed ceiling spotlights and a further loft access hatch. The highlight of the room is most definitely the rear facing UPVC double glazed French doors opening out to a Juliet balcony with three further side and rear facing UPVC double glazed windows providing the attractive and far reaching views over the neighbouring fields and countryside.
En-Suite
4' 6'' x 5' 11'' (1.37m x 1.80m)
The en-suite is fitted with a white suite, comprising a Vernon Tutbury mid level flush WC, wall mounted wash-hand basin with chrome mixer tap. There is also a side facing UPVC double glazed window, both fully tiled walls and flooring, recessed ceiling spotlights, ceiling speakers and a wall mounted heated towel rail. Doors with double glazed panels inset open to the en-suite steam room.
En-Suite Steam Room
A very rare and exclusive feature, the en-suite steam room is fitted with a Grohe shower with rainfall style shower head, separate showerhead attachment, recessed ceiling spotlights, seating and even an integrated radio.
Bedroom Two
13' 11'' x 12' 2'' (4.23m x 3.70m)
A second very large double bedroom is fitted with a radiator and front facing UPVC double glazed window.
Bedroom Three
11' 7'' x 10' 5'' (3.52m x 3.18m)
A third generous double bedroom is fitted with a built in bedroom furniture including a wardrobe, bedside tables, and dressing table. There is also a radiator and side facing UPVC double glazed windows.
Bedroom Four
12' 0'' x 9' 7'' (3.66m x 2.92m)
A fourth double bedroom is fitted with a radiator and front+ side facing UPVC double glazed windows.
Family Bathroom
6' 11'' x 7' 1'' (2.10m x 2.16m)
A very attractive family bathroom is fitted with a white suite, comprising a low level flush WC, wall mounted wash-hand basin with chrome mixer tap and a bathtub sunk into a tiled base with chrome mixer tap and separate showerhead attachment. The floor is fully tiled and the walls are also predominantly tiled, whilst there are recessed ceiling spotlights, a wall mounted chrome heated towel rail. and rear facing UPVC double glazed window. A mirror is fixed to the wall and spans almost the entire length of the room.
Garage
A spacious garage now has a wood effect flooring, fully plastered walls, lighting and power whilst side facing UPVC double glazed French doors provide access to the rear garden. The garage also benefits from having loft access which is boarded, has a drop down ladder and lighting. This flexible garage could easily be made into an additional reception room simply by adding any desired furniture.
Exterior
The property sits on a magnificent plot, with two sets of vehicular iron gates opening to provide access, with a double length tarmacadam driveway (with secure vehicular theft prevention post) sitting down one side and to the front of the garage, and a further tarmacadam driveway to the other side. A brick paved area sits between the two with mature shrubs dotted to the front. Further iron fencing sits between the gates whilst a wooden vehicular gate opens down one side to provide additional secure storage. To the rear is a phenomenal landscaped south facing & enclosed garden, with contemporary slab paving with gravelled beds inset accessed via the utility room, living room and play room as well as a fixed pergola offering a covered area. Beyond this lies a spacious lawn with gravelled beds and mature shrubs to the perimeters, with two further decked areas and a bark chipped area to the rear, creating what can only be described as a truly beautiful setting for dining, relaxing or entertaining, with stunning far reaching views over the neighbouring fields and countryside. There are also external water points and an alarm / CCTV system.
Request a call back
Whether you’ve only just started thinking about moving, or have done all your research and are ready to get the show on the road, we’re waiting to hear from you and ready to answer any questions you may have

