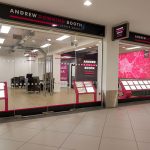£200,000
Cottage Bedrooms
x2 Bathrooms
x1 Reception rooms
x1

Key features
PRICE REDUCED FOR QUICK SALE
Grade II Listed Two Bedroom Thatched Cottage With Double Garage, Parking & Courtyard Garden
Lounge Diner With Inglenook Fireplace
Separate Kitchen, First Floor Bathroom & Loft Room
Desirable Village Location
John Taylor Catchment Area
Property Description
A wonderful Grade II listed thatched cottage with parking sitting within the conservation area of the stunning village of Alrewas. This could be the perfect lock-up-and-leave type property, Air BnB or simply the perfect first time home or downsize. The property is well presented and benefits from having significant character right throughout. Comprising an entrance hall, large lounge diner with inglenook fireplace and a kitchen. Upstairs are two bedrooms and a bathroom whilst a further staircase leads up to a loft room. Outside, the property has a low maintenance gravelled courtyard area with space for a table and chairs as well as providing parking for up to one vehicle and a shared driveway leads down to a double garage. The property is perfectly located for access to the shops, and cafes of Alrewas whilst also sitting within the John Taylor school catchment. This is a must view property, so don't miss out and book in your viewing today!
Entrance Hall
A side facing exterior door opens to an entrance hall with a front facing window and exposed timber beams.
Living Room
17' 3'' (max into recessed fireplace) x 15' 2'' (5.25m (max into recessed fireplace) x 4.62m)
A spacious living room is fitted with a front facing window as well as two side facing windows and two radiators. There are exposed timber beams and a fabulous inglenook fireplace with open fire, exposed brick surround and stone flooring beneath with wooden benches carved into the brick surround. Doors open to the kitchen and a staircase leading up to the first floor accommodation.
Kitchen
8' 7'' (max) x 7' 8'' (max) (2.62m (max) x 2.33m (max))
This unique kitchen is fitted with a range of matching base cabinets and wall units as well as a radiator and integrated cooker with extractor hood above. There is space for an additional appliance whilst a four ring induction hob is set into the work surface as well as a sink with chrome mixer tap. There is also a side facing window and exposed timber beams.
First Floor Landing
A staircase leads up to the first floor landing, fitted with a useful storage cupboard and exposed timber beams whilst doors lead off to each bedroom. A staircase then leads up to the loft room on the second floor.
Master Bedroom
9' 6'' x 8' 10'' (2.90m x 2.70m)
The Master bedroom is fitted with front and side facing low level windows as well as a radiator, exposed timber beams and a vaulted ceiling.
Bedroom Two
7' 10'' x 7' 0'' (2.38m x 2.13m)
Bedroom two is fitted with a front facing low level window as well as a radiator, wooden floor and exposed timber beams whilst there is a built in cupboard. There is also a vaulted ceiling.
Bathroom
The bathroom is fitted with a white suite, incorporating a low level flush WC, pedestal wash-hand basin and a roll top bath with clawed feet, chrome mixer tap and separate showerhead attachment. There is a wall mounted chrome heated towel rail and side facing window with a vaulted ceiling and exposed timber beams. There is also an extractor fan, tile effect flooring and the walls are partially tiled.
Loft Room
16' 10'' (max) x 10' 5'' (max into vaulted ceiling) (5.13m (max) x 3.17m (max into vaulted ceiling))
The loft room is fitted with a radiator, side facing window and exposed timber beams to the wall and ceiling.
Exterior
The property sits on an attractive plot, with a gravelled courtyard area sitting to the front of the living room and kitchen with mature shrubs to the front. This area provides space for a dining table and chairs as well as parking for up to one vehicle.
Services
We understand this property to be connected to mains gas, water, electricity and drainage.
Double Garage
16' 4'' x 16' 1'' (4.97m x 4.89m)
The property also benefits from having a double garage.
Tenure
We understand that the property is on a share of freehold tenure.
Request a call back
Whether you’ve only just started thinking about moving, or have done all your research and are ready to get the show on the road, we’re waiting to hear from you and ready to answer any questions you may have

