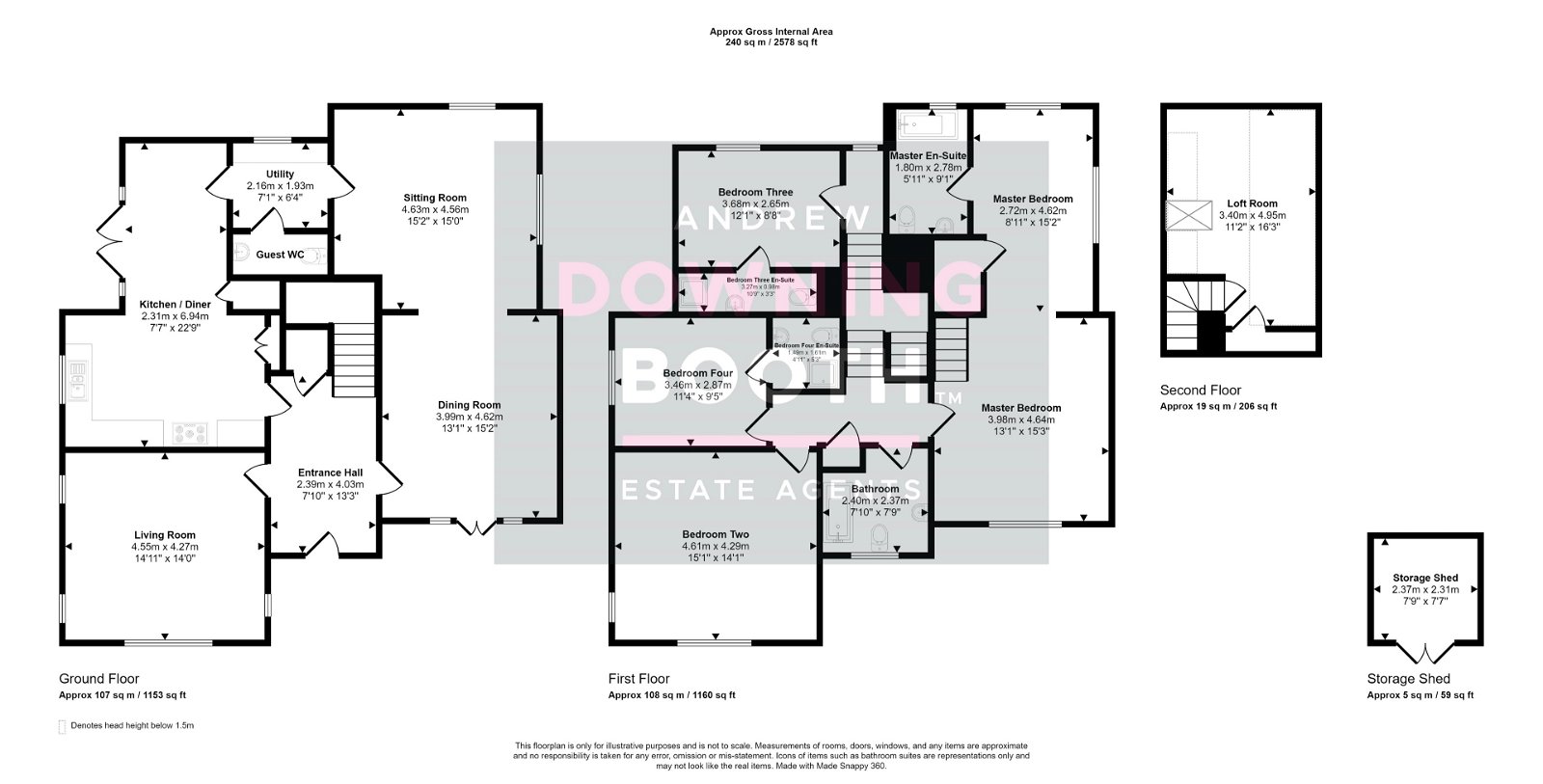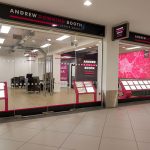£975,000
Detached House Bedrooms
x4 Bathrooms
x4 Reception rooms
x3

Key features
Substantial four double bedroom detached property with no upward chain.
Highly desirable, semi-rural location.
Exceptional living space and large plot measuring approx. 0.32 acres
Spectacular master bedroom with dressing area & en-suite.
Three of four bedrooms boasting en-suite facilities
Viewing absolutely essential.
EPC rating: D
Council tax band: G
Property Description
PART EXCHANGE CONSIDERED FOR THIS LARGE & DESIRABLE PROPERTY POSITIONED JUST OUTSIDE LICHFIELD - Sitting in quite possibly the perfect position in a plot of approximately 0.32 acres, this vast property offers plenty of space for all of the family. Located just outside the hugely desirable city of Lichfield, and having the benefit of great access to the city whilst having Staffordshire countryside just on your doorstep. The property measures around 2500 square foot, so boasts a serious amount of space, which is flexible and well appointed. The accommodation benefits from having exceptional room sizes throughout and comprises an entrance hall, three reception rooms including a living room, dining room and sitting room as well as a large kitchen diner with doors leading off to the garden. There is also a guest WC and utility whilst to the first floor are four double bedrooms and family bathroom, with three of the bedrooms having their own separate en-suites. The master bedroom is particularly impressive, with huge dimensions, with a dressing area off as well as its generous en-suite, with stairs leading up to a loft room area. Outside is also impressive, with a large drive providing plenty of parking to the front, and the formal garden is very attractive and spacious being laid mainly to lawn with an array of mature trees and shrubs. There is huge scope to extend subject to gaining the necessary permissions, so there really is huge potential with this fabulous home. Location wise, the property sits in a set back position off Claypit Lane, fractionally over a mile from the very centre of Lichfield, with all of Lichfield's most popular amenities being easily accessible, including bars, restaurants, Lichfield City train station, the Cathedral and Beacon Park. Properties of this calibre and sheer size don't present themselves very often and often command a significantly higher price tag. Don’t miss out, as this is a property which can only be appreciated with an internal inspection!
Entrance Hall
A front facing UPVC double glazed door opens from a spacious brick built storm porch to a very spacious entrance hall, fitted with two radiators, an under stairs utility storage cupboard and a staircase leading up to the first floor accommodation.
Living Room - 4.55m x 4.27m (14'11" x 14'0")
A very generous and naturally bright living room is fitted with front and side facing UPVC double glazed windows, two radiators, parquet flooring and a fireplace with a stone surround and matching hearth beneath.
Sitting / Dining Room
A spectacular part of the home is split across the following two areas:
Sitting Room - 4.63m x 4.56m (15'2" x 14'11")
The sitting room is fitted with side and rear facing UPVC double glazed windows and a radiator. The parquet flooring continues through from the dining room.
Dining Room - 4.62m x 3.99m (15'1" x 13'1")
A very spacious dining room is fitted with a radiator, front facing UPVC double glazed French doors between two UPVC double glazed windows and a cast iron wood burning stove with an exposed brick surround and tiled hearth beneath. The dining room also benefits from parquet flooring whilst a recess creates a natural divide between the dining and sitting rooms.
Kitchen / Diner - 6.94m x 2.31m (22'9" x 7'6")
Another impressive and naturally bright part of the home, the kitchen/diner is fitted with a range of matching base cabinets and wall units whilst a one-and-a-half bowl stainless steel sink with chrome mixer tap is set into the work surface with a tiled splashback. There is an integrated dishwasher and freezer whilst there is also space for a Range style cooker and tall refrigerator/freezer. The room is also fitted with side and rear facing UPVC double glazed windows as well as rear facing UPVC double glazed French doors leading out to the garden. There is a tiled floor, two radiators and further built in storage cupboards matching the rest of the kitchen.
Guest WC
The guest WC is fitted with a low level flush WC and a wash-hand basin with chrome mixer tap. There is also a radiator, recessed ceiling spotlights and a tiled floor.
First Floor Landing
A staircase leads up to the first floor landing, with further steps leading off to both the right and left, providing access to the accommodation. There is also a radiator, storage cupboard, rear facing UPVC double glazed window and loft access hatch.
Master Bedroom - 9.26m x 3.98m (max) (30'4" x 13'0" (max))
A truly spectacular and extremely generous Master bedroom benefits from a triple aspect, courtesy of the front, side and rear facing UPVC double glazed windows, whilst there are also three radiators and a useful storage cupboard. A staircase leads up to the loft room with a recess creating a slight natural between the nearest and furthest ends of the room, creating a flexible opportunity for a dressing area or home office.
Master En-Suite Bathroom
An attractive en-suite bathroom is fitted with a white suite, comprising a low level flush WC, wash-hand basin with chrome mixer tap set into a base unit and a panelled bath with shower over. There is also a wall mounted chrome heated towel rail and rear facing UPVC double glazed window whilst the walls and floor are both fully tiled.
Bedroom Two - 4.61m x 4.29m (15'1" x 14'0")
Larger than most Masters, bedroom two benefits from a dual aspect courtesy of the front and side facing UPVC double glazed windows. There are also two radiators.
Bedroom Three - 3.68m x 2.65m (12'0" x 8'8")
A third double bedroom is fitted with a radiator and rear facing UPVC double glazed window.
Bedroom Three En-Suite
Another en-suite is fitted with a white suite, comprising a low level flush WC, wash-hand basin with chrome mixer tap set into a base unit and a shower enclosure. There is also a wall mounted heated towel rail, recessed ceiling spotlights and a range of built in shelving whilst the floor is fully tiled.
Double Bedroom - 3.46m x 2.87m (11'4" x 9'4")
A fourth double bedroom is fitted with a radiator and side facing UPVC double glazed window.
Bedroom Four En-Suite
This particular en-suite is fitted with a white suite, including a low level flush WC, pedestal wash-hand basin with chrome mixer tap and a shower enclosure. There is also a wall mounted chrome heated towel rail whilst the floor is fully tiled and the walls are partially tiled.
Bathroom
An attractive bathroom is fitted with a predominantly white suite, including a low level flush WC, ‘his and hers’ wash-hand basin with chrome mixer tap set into work surface and a panelled bath with Triton shower over. There is also a wall mounted chrome heated towel rail, front facing UPVC double glazed window and a tiled floor as well as predominantly tiled walls.
Exterior
The property sits on a very spacious and attractive plot, with a large gravelled driveway sitting to the front providing off road parking for an extensive number of vehicles. A range of taller mature shrubs sit to the borders of the driveway whilst there is access down both sides of the property to the garden. A useful bin store area also sits down one side of the property as well as a recently serviced hot tub and a slab paved patio housing a number of shrub beds. A large garden sits to the side/rear of the property, laid mainly to lawn with a range of mature shrubs to the perimeters. Several trees are dotted throughout whilst a patio area can be accessed via the kitchen/diner, providing the ideal home for outdoor furniture. A generous garden shed with UPVC double glazed doors sits to the far end of the garden as well as a smaller patio area for a dining table and chairs, whilst a vehicular gate also opens to one side.
Note
Note
Request a call back
Whether you’ve only just started thinking about moving, or have done all your research and are ready to get the show on the road, we’re waiting to hear from you and ready to answer any questions you may have

