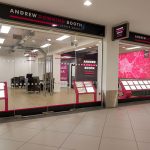Barnetts Lane, Brownhills, WS8 6PA
2 bedrooms | Semi-detached house | Under Offer
£160,000
Semi-Detached House Bedrooms
x2 Bathrooms
x1 Reception rooms
x1

Key features
Two Bedroom Semi-Detached Property
No Upward Chain
Well Presented Throughout
Popular Location
Two Allocated Parking Spaces
Attractive Rear Garden
EPC Rating: C
Close To Amenities As Well As Chasewater Country Park
Very Spacious Living Room With French Doors Leading Out To Garden
Council Tax Band: B
Property Description
A spacious two double bedroom home in a popular location. This charming semi-detached property in Barnetts Lane, Brownhills, comes to the market with a range of attractive features, from having no upward chain, through to the spacious living room and two generous double bedrooms. The accommodation comprises an entrance hall, kitchen, wonderful living room with French doors leading out to the garden all to the ground floor, whilst to the first floor are two double bedrooms and the main family bathroom. Externally, to the front is allocated space for two cars whilst to the rear is an enclosed and attractive garden laid mainly to lawn. Transport links, supermarkets, schools and most notably the picturesque Chasewater Country Park all close-by, it's not just the wonderful property itself on offer, it's a convenient and popular location too. Properties with this much on offer for such a fantastic price don't come around too often, so we must thoroughly advise an early viewing.
ACCOMMODATION:
Entrance Hall
A front facing composite door with double glazed panels inset opens to a spacious through entrance hall, fitted with a radiator, wood effect flooring and staircase leading up to the first floor accommodation.
Living Room - 4.42m x 3.57m (14'6" x 11'8")
A very generous living room is fitted with rear facing UPVC double glazed bi-fold doors opening out to the garden, a radiator and wood effect flooring.
Kitchen - 2.95m x 1.67m (9'8" x 5'5")
The kitchen is fitted with a range of matching base cabinets and wall units whilst a sink with chrome mixer tap is set into the work surface. There is an integrated oven with four ring gas hob and extractor hood above as well as space for a refrigerator/freezer. The kitchen is also fitted with a radiator, tile effect flooring and a front facing UPVC double glazed window.
Landing
A staircase leads up to the first floor landing, housing the loft access hatch.
Master Bedroom - 3.6m x 2.75m (11'9" x 9'0")
A generous Master bedroom is fitted with a radiator, wood effect flooring and a rear facing UPVC double glazed window.
Bedroom Two - 3m x 2.55m (9'10" x 8'4")
A second double bedroom is fitted with a radiator, wood effect flooring, built in wardrobes and storage cupboards and a front facing UPVC double glazed window.
Bathroom
The bathroom is fitted with a white suite, comprising a low level flush WC, pedestal wash-hand basin and a panelled bath with chrome mixer tap and shower over. The walls are partially tiled whilst there is also a radiator and extractor fan.
Exterior
The property sits on an attractive plot, with a small pebbled area to the frontage leading up to the front door. A pathway leads down one side and up to a gate, providing access to the rear garden. To the rear is an enclosed garden, consisting of a slab paved patio area accessed off the living room with a spacious lawn lying beyond. A pathway leads up to the rear of the garden, with the lawn to one side and a pebbled area to the other. To the very rear is a brick paved area, housing a useful garden shed.
Services
Request a call back
Whether you’ve only just started thinking about moving, or have done all your research and are ready to get the show on the road, we’re waiting to hear from you and ready to answer any questions you may have

