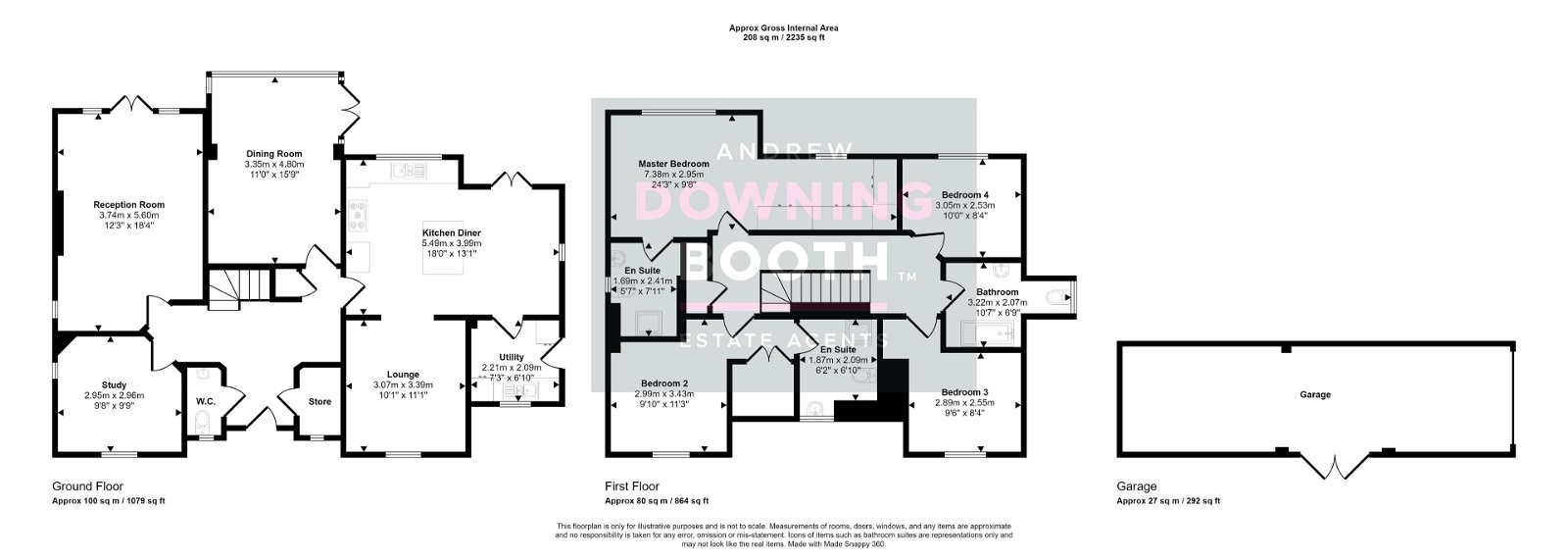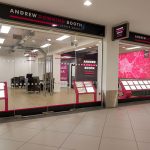Offers Over £715,000
Detached House Bedrooms
x4 Bathrooms
x3 Reception rooms
x4

Key features
Substantial Four Bedroom Detached Home
Impeccably Appointed Throughout
Sitting On The Desirable Development Of Darwin Park
Generous Garden, Driveway & Tandem Garage
Four Flexible Reception Rooms
Two Modern En-Suites, Bathroom & Guest WC
Contemporary Kitchen Diner With Matching Utility Room
EPC Rating: TBC
Council Tax Band: F
Property Description
With four generous bedrooms, three bathrooms and four reception rooms, it's safe to say that this really is a spacious family home. Coming to the market impeccably appointed right throughout, and sitting in a quiet spot in the highly desirable Darwin Park on a larger than average plot for the development, this could quite possibly be the perfect family home! The accommodation benefits from being very flexible with all of the bathrooms and kitchen having been updated. Comprising a generous entrance hall with walk in cupboard and guest WC off, attractive living room with gas fired stove, fabulous extended dining room, a study and a family room which is accessed off the wonderful kitchen diner which leads off to the garden and also has a separate utility. Upstairs are four bedrooms, none being small box rooms, with the master being particularly impressive with a dressing room and en-suite off. There is also a family bathroom and a further en-suite to bedroom two. Outside is equally as impressive with an attractive frontage, a double length driveway in front of the tandem garage and a spacious garden laid mainly to lawn, with a paved patio and bin store. This is a home which can only be appreciated with a viewing, so don't miss out and book in an early viewing!
Entrance Hall
A front facing composite exterior door with double glazed panel inset opens to a very spacious entrance hall fitted with an oak flooring and a radiator. A staircase leads up to the first-floor accommodation housing an understairs storage cupboard beneath whilst there is also a useful walk-in cupboard ideal for coats and shoes. The cupboard itself contains a radiator and front facing UPVC double glazed window.
Guest WC
The guest WC has been beautifully refitted to incorporate a contemporary white suite which includes a low-level flush WC and a vanity unit with wash hand basin and chrome mixer tap. There is an oak floor, radiator and front facing UPVC double glazed window.
Living Room - 5.62m x 3.78m(max) (18'5" x 12'4"(max))
A very generous living room is fitted with an oak flooring and a fabulous case iron gas fire sits in a reses within the chimney breast with solid stone surround and matching hearth beneath. There is an oak flooring, two radiators and ceiling coving as well as a side facing UPVC double glazed window and rear facing UPVC double glazed French doors leading out to the garden.
Study - 2.97m x 2.9m (9'8" x 9'6")
A flexible reception room again fitted with an oak flooring, radiator and ceiling coving whilst benefiting from having a dual aspect courtesy of the front and side facing UPVC double glazed windows.
Dining Room - 4.86m x 3.44m (15'11" x 11'3")
A third flexible reception room, currently used as a dining room, this large reception is fitted with ceiling coving, a radiator and a further wall mounted electric heater. The room benefits from having had a small extension to the rear with glazed roof flooding the room with natural daylight. There are also side and rear facing UPVC double glazed windows and side facing patio doors leading out to the garden.
Family Room - 3.34m x 2.94m (10'11" x 9'7")
A fourth flexible reception room, fitted with an oak flooring ceiling coving and recessed ceiling spotlights whilst there is a radiator and front facing UPVC double glazed window. This particular reception benefits from having a recess opening through to the kitchen.
Kitchen Diner - 5.59m x 4.05m(max) (18'4" x 13'3")(max)
A very generous and superbly fitted contemporary kitchen diner comprises a range of matching base cabinets and wall units whilst a one and a half bowl stainless steel sink is set into a solid granite work surface with tiled splash back. There is space for a range style cooker with extractor hood above and the kitchen benefits from having an integrated fridge and dishwasher. There is also a large central work island with work surface extending out to a breakfast bar whilst the kitchen is fitted with a tiled floor, two radiators and recessed ceiling spotlights. There are also side and rear facing UPVC double glazed windows and rear facing UPVC double glazed patio doors leading out to the garden.
Utility Room
There is also a utility room fitted with matching units to those in the kitchen whilst a stainless-steel sink with chrome mixer tap is set into a solid granite work surface. There are spaces for a washing machine and tumble dryer whilst the utility benefits from having an integrated fridge freezer. There is also a tiled floor recessed ceiling spotlights and front facing UPVC double glazed window as well as a side facing composite exterior door with double glazed panel inset leading out to the driveway. A wall unit houses the gas fired central heating boiler.
Landing
A staircase leads up to a very spacious first floor landing fitted with a radiator and ceiling coving. The landing houses the loft access hatch and the airing cupboard which contains the pressurised hot water cylinder.
Master Bedroom - 3.8m x 3.17m (12'5" x 10'4")
The property has a very generous master bedroom which opens through to a dressing area. There are fitted bedroom furnishings including bedside tables and a matching dressing table. There is a radiator, ceiling coving and rear facing UPVC double glazed window whilst a recess leads through to a dressing area.
Dressing Area - 3.56m x 1.85m(max into robes) (11'8" x 6'0"(max into robes))
The dressing area is fitted with built in wardrobes matching the furnishings in the main bedroom area whilst there is a radiator, ceiling coving and a rear facing UPVC double glazed window.
Master En-Suite
The master bedroom benefits from having a generous ensuite which has been beautifully updated and comprises a low-level flush WC, pedestal wash hand basin with chrome mixer tap and a walk-in shower with rainfall stye shower head and separate shower head attachment. There is a wall mounted chrome heated towel rail and wood effect flooring whilst the walls are fully tiled. There are also recessed ceiling spotlights, an extractor fan and side facing UPVC double glazed window whilst a door opens up to a large and useful built in storage cupboard.
Bedroom Two - 3.43m x 2.98m (11'3" x 9'9")
The second generous second bedroom is fitted with a radiator, front facing UPVC double glazed window and ceiling coving whilst there is a useful large built-in wardrobe.
En-Suite Two
A second wonderfully updated contemporary ensuite comprises a low-level flush WC, Vanity unit with wash hand basin and chrome mixer tap and a built-in shower enclosure. There is also a wall mounted chrome heated towel rail, extractor fan and front facing UPVC double glazed window.
Bedroom Three - 2.95m x 2.62m(min) (9'8" x 8'7"(min))
A third generous double bedroom is fitted with a radiator and front facing UPVC double glazed window.
Bedroom Four - 3.05m x 2.58m (10'0" x 8'5")
A very generous fourth bedroom is fitted with a radiator and rear facing UPVC double glazed window.
Bathroom
A large family bathroom is fitted with a contemporary white suite which includes a low-level flush WC, pedestal wash hand basin with chrome mixer tap and a panelled bath with chrome mixer tap and shower over. The walls are tiled to half way whilst there is a wood effect flooring, radiator and recessed ceiling spotlights as well as an extractor fan and side facing UPVC double glazed window.
Tandem Garage
A front facing up and over garage door opens to a tandem garage which benefits from having its own lighting and power. Side facing UPVC double doors give access to the garden.
Exterior
The property sits on a very generous plot for a Darwin Park home, with an attractive frontage laid mainly to lawn with an array of mature shrubs. A double length tarmacadam driveway leads down the side of the property and approaches the garage whilst a gate provides access from here to the enclosed garden. The rear garden is particularly spacious for a property on this development and is laid mainly to lawn with a large flag stone paved patio. There is also an attractive silver birch, a useful bin store area to the rear of the garage and a number of mature shrubs.
Request a call back
Whether you’ve only just started thinking about moving, or have done all your research and are ready to get the show on the road, we’re waiting to hear from you and ready to answer any questions you may have

